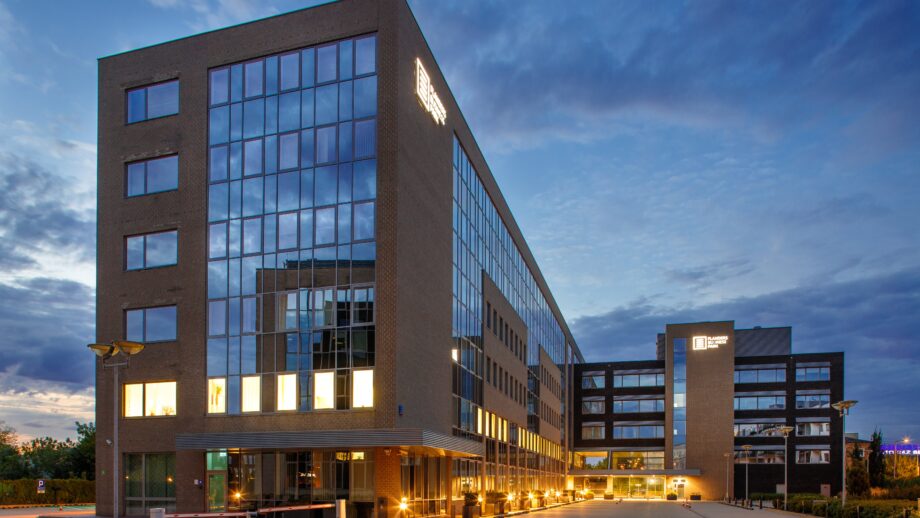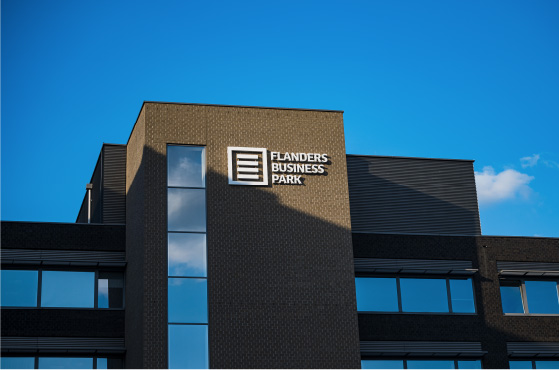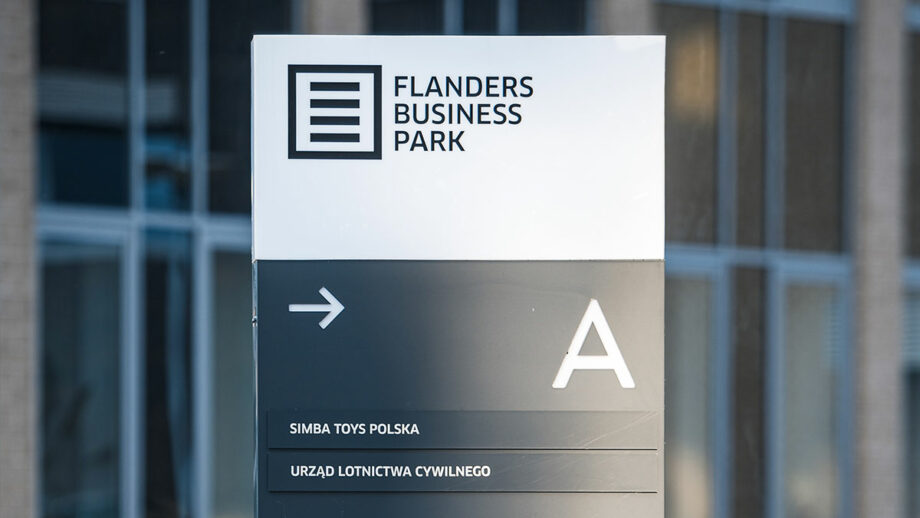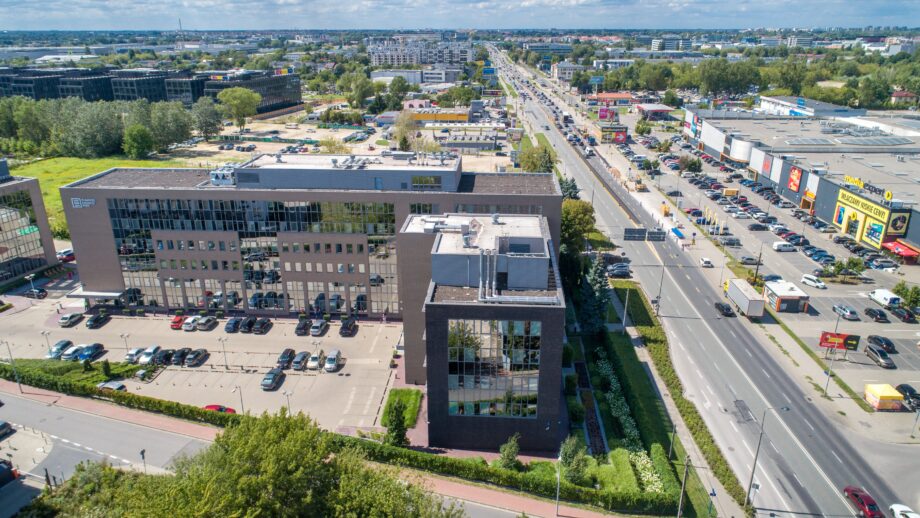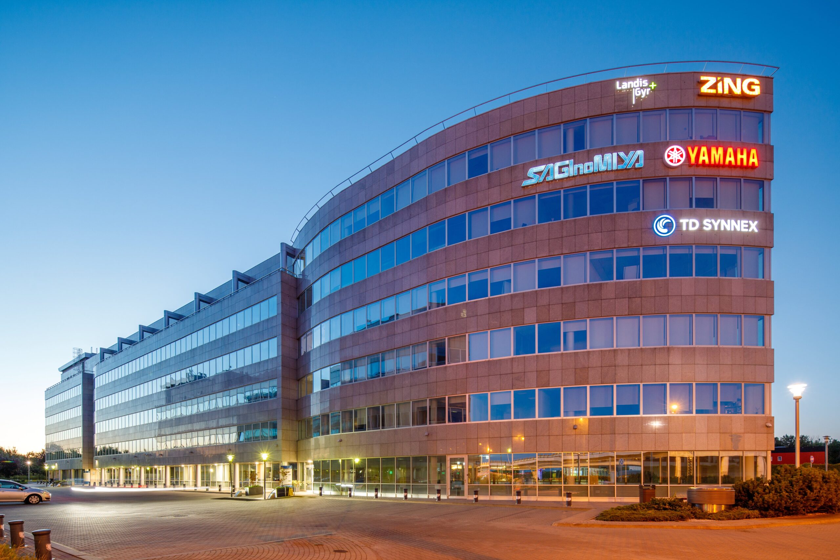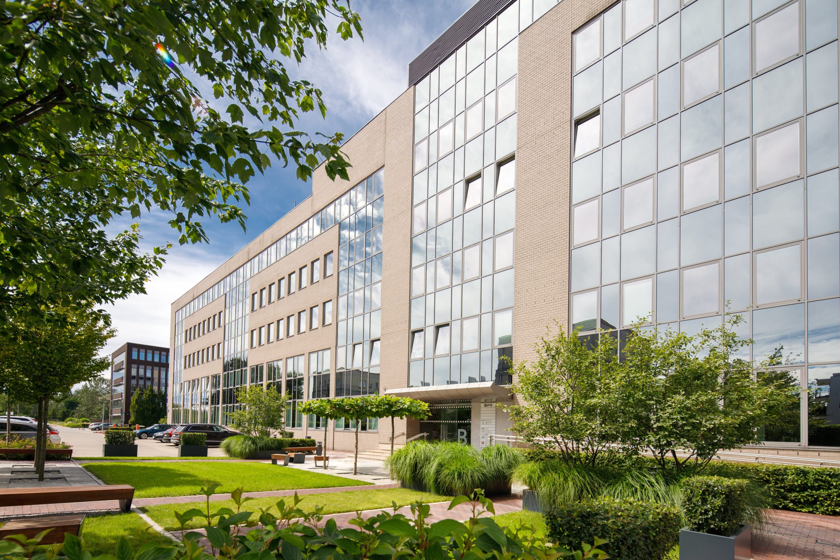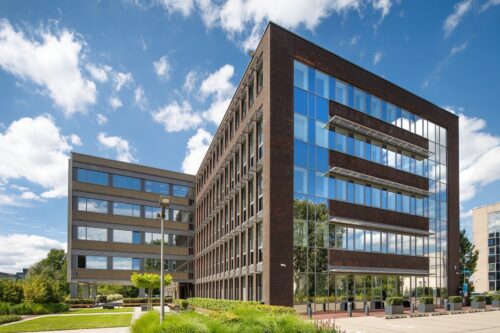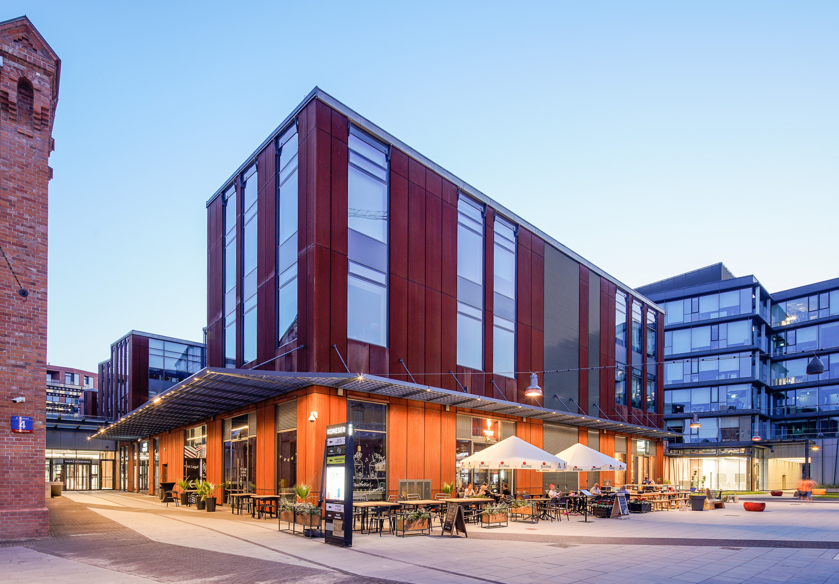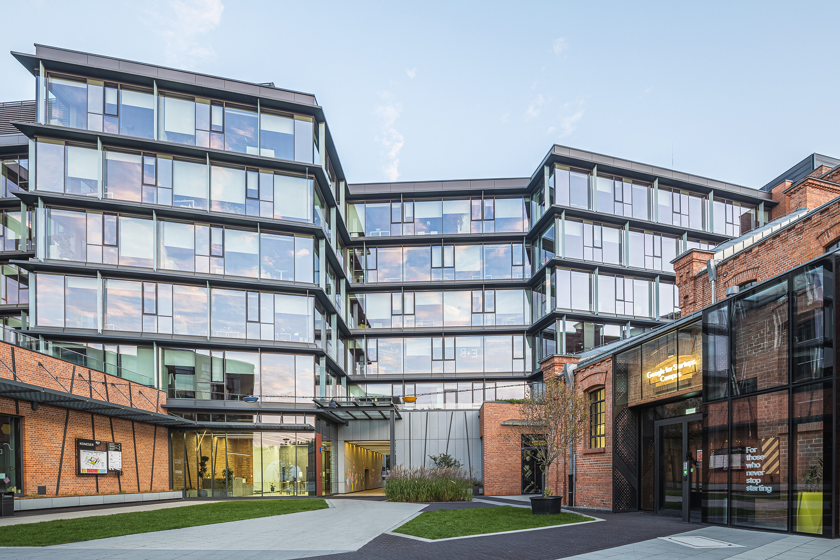Flanders Business Park A
Poland, WarsawAvailable space (GLA)
260,50 sqm
ABOUT INVESTMENT
Three buildings office complex in the southwest part of Warsaw, 5 minutes from Warsaw Chopin Airport. Optimal working environment benefiting from advanced technology solutions and comprehensive management service. Cosy architecture with relaxation zones outside.
General information
| AVAILABLE SPACE | 260,50 sqm NLA / GLA |
| AVAILABILITY | Immediately |
| STATUS OF CONSTRUCTION | Existing |
| TOTAL OFFICE SPACE (GLA) | 8 942 sqm |
| TYPICAL FLOOR SPACE (GLA) | 1 700 sqm |
| NO. OF FLOORS ABOVE / UNDERGROUND | 6 / 1 |
| PARKING RATIO | 1 / 40 sqm NLA |
Building standard
- Elevation of clinker brick
- Openable windows
- Building Management System (BMS)
- Energy-saving lifts
- Underground parking with cyclist facilities
- 24-hour security
- Floor to ceiling 2,70m (3,00m to suspended ceiling on the groundfloor)

Location
CONTACT
 ILONA KOSKI-LAMMI
ILONA KOSKI-LAMMISales Department Deputy Director
+48 609 650 350
i.koski-lammi@liebrecht-wood.com
 KATARZYNA KRUK
KATARZYNA KRUKSales Manager
+48 502 900 714
k.kruk@liebrecht-wood.com



