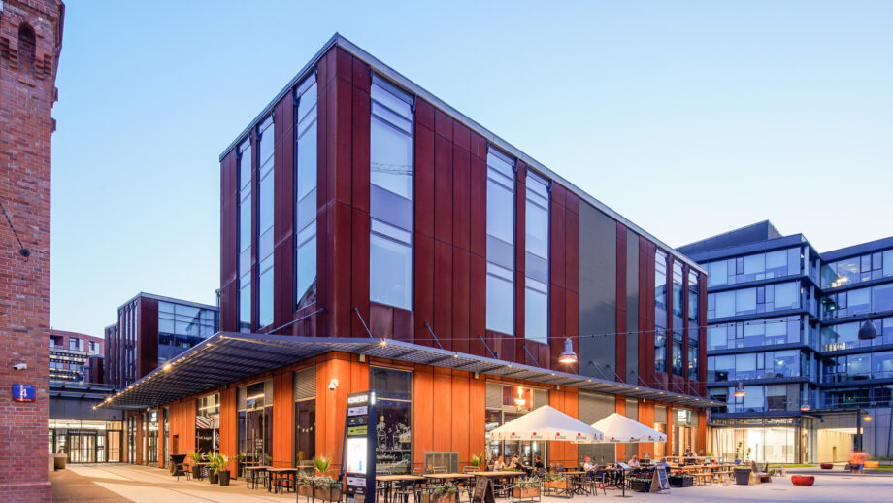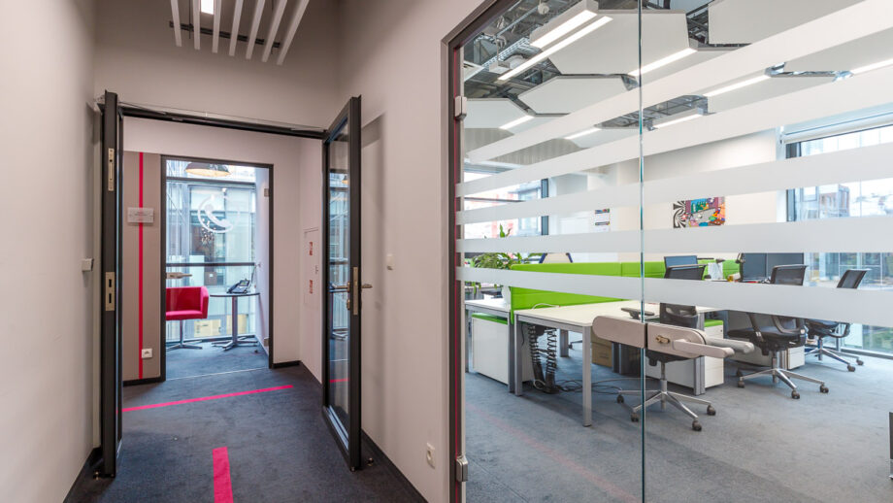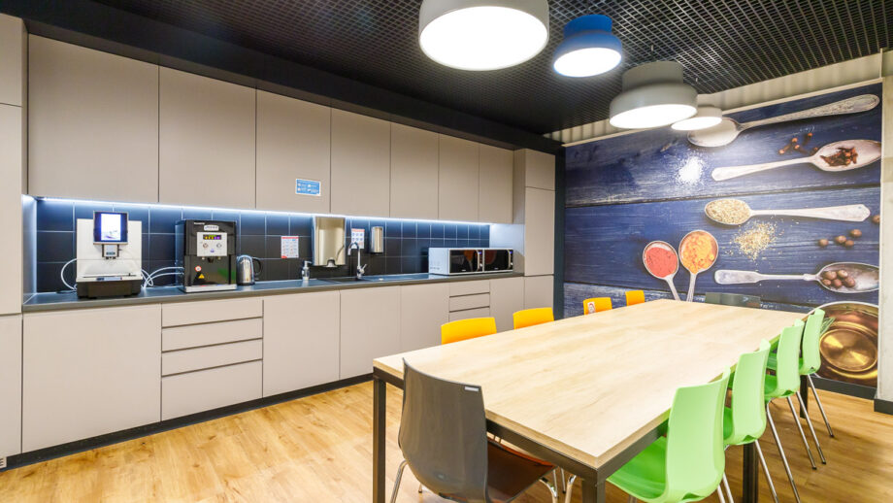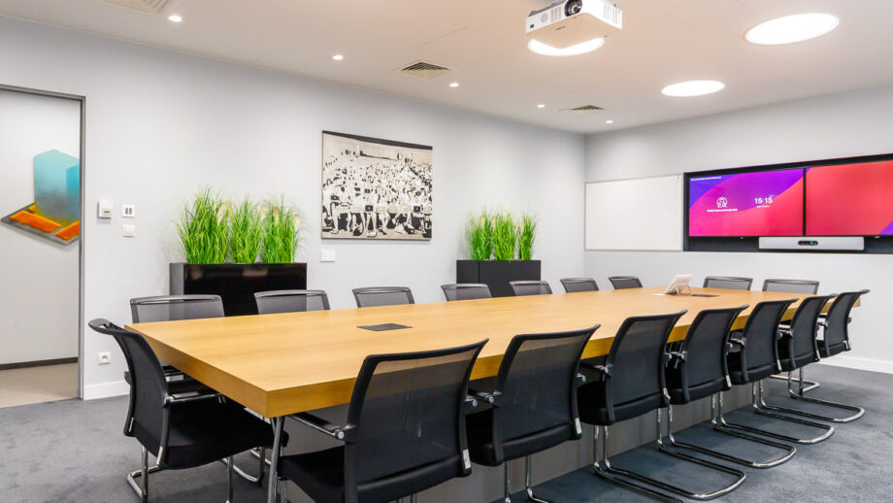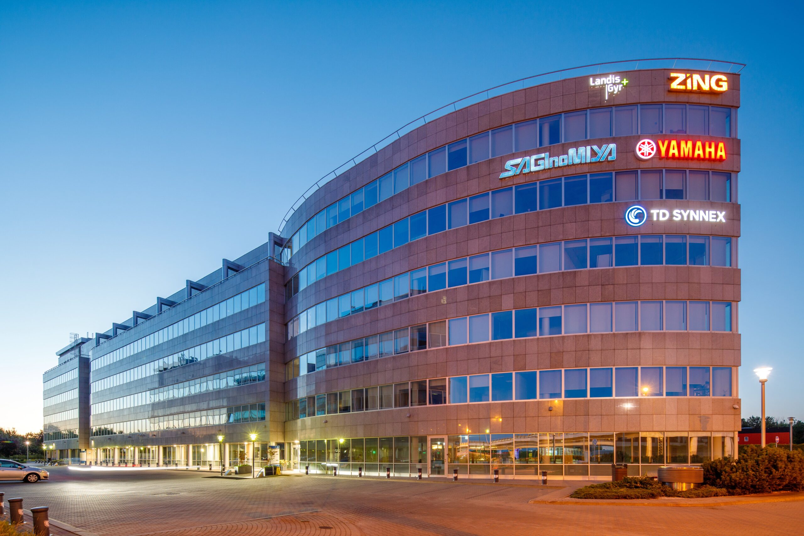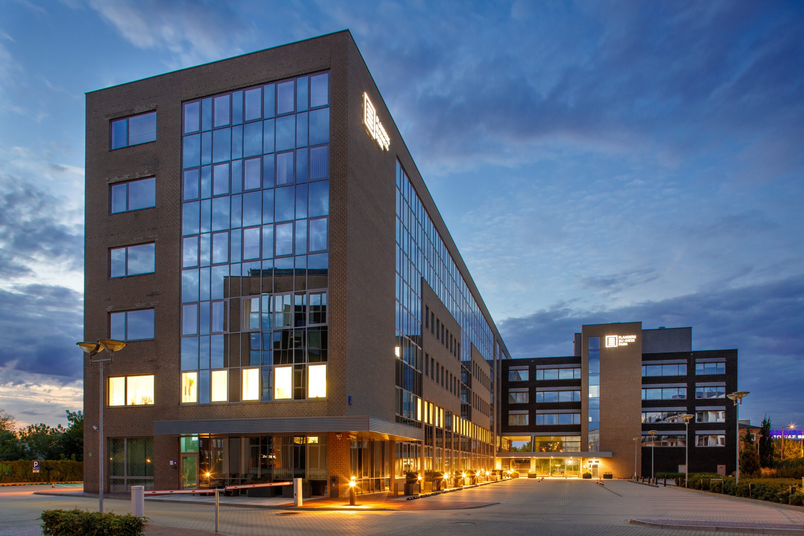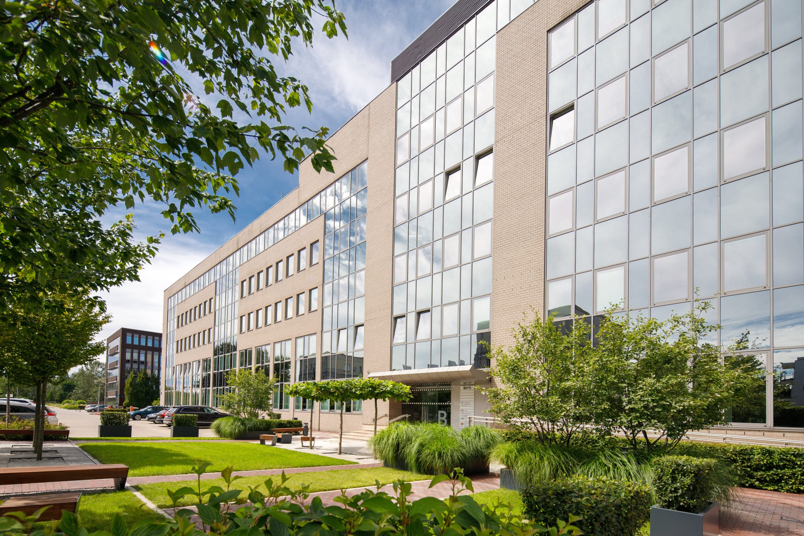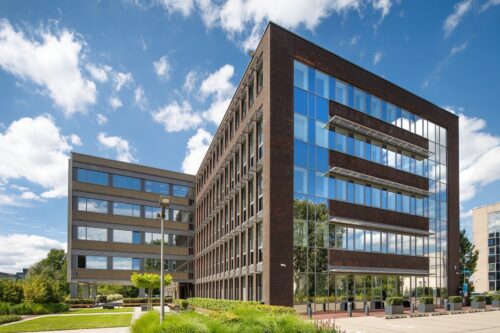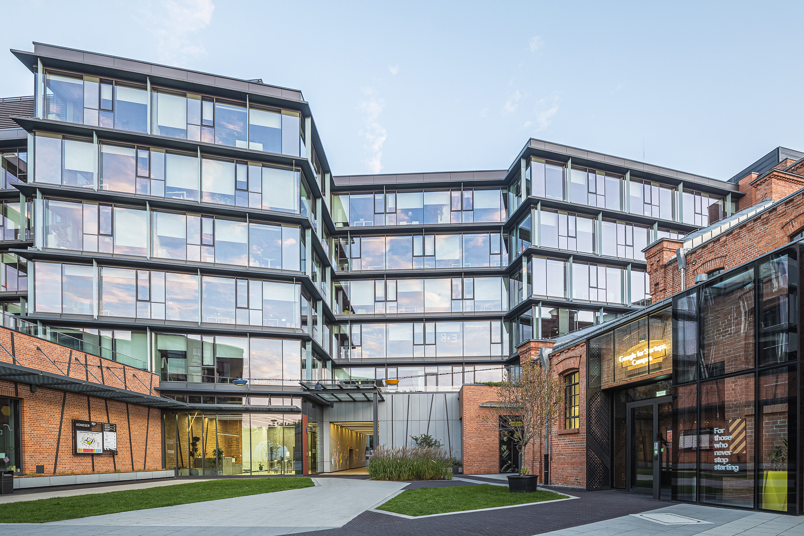Centrum Praskie Koneser, Building H
Poland, WarsawAvailable space (GLA)
924,68 sqm
ABOUT INVESTMENT
The offered spaces in Building H are finished and ready for occupancy, and can be arranged according to the tenant’s individual needs. The building also features a prestigious reception area.

MATERIALS & LINKS
General information
| AVAILABLE SPACE | 839,97 sqm NLA / 924,68 sqm GLA |
| AVAILABILITY | Immediately |
| STATUS OF CONSTRUCTION | Existing |
| TOTAL OFFICE SPACE (GLA) | 3 932,26 sqm NLA / 4 301,70 sqm GLA |
| TYPICAL FLOOR SPACE (GLA) | 2 150 sqm GLA |
| NO. OF FLOORS ABOVE / UNDERGROUND | 2 / 3 |
Building standard
- Height: 2,75 m
- Underground parking with high parking space ratio
- CCTV and 24h security
- Intimacy – ground floor with a service area and an office on the first floor
- Sprinklers
- Smoke detectors
- Access Control
- Modern and efficient air conditioning system
- BMS
- Openable windows
- Full electrical, telephone and computer wiring
- Uninterrupted electricity supply guarantee

Location
CONTACT
 ILONA KOSKI-LAMMI
ILONA KOSKI-LAMMISales Department Deputy Director
+48 609 650 350
i.koski-lammi@liebrecht-wood.com
 KATARZYNA KRUK
KATARZYNA KRUKSales Manager
+48 502 900 714
k.kruk@liebrecht-wood.com



